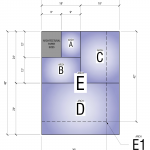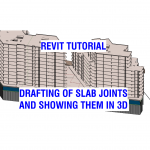This information applies to the American Steel Industry Minimum Edge Distance, in. (Center of Standard Holea to Edge of Connected Part) Nominal Bolt Diameter (in.) At Sheared Edges At Rolled Edges of Plates, Shapes or Bars Gas Cut or Saw-cut Edges b 1/2 7/8 3/4 5/8 1 1/8 7/8 3/4 1 1/4 1 7/8 1 1/2c 1 1/8 1 1 3/4c 1 1/4 1 1/8 2 1 1/2 1 1/4 2 1/4 … [Read more...] about Edge Distance
Drafting Standards
Reduction Ratios
Reduction ratios for ISO sheets & scales. A useful list to keep near the photocopier. A3 to A4 = ~70% A2 to A3 = ~70% A2 to A4 = 50% A1 to A2 = ~70% A1 to A3 = 50% A1 to A4 = ~35% A0 to A1 = ~70% A0 to A2 = 50% A0 to A3 = ~35% A0 to A4 = 25% B1 to A1 = ~82% B1 to B2 = ~70% B1 to A2 = ~60% B1 to B3 = 50% B1 to A3 = ~40% B1 to B4 = ~35% B1 to A4 = ~28% … [Read more...] about Reduction Ratios
Standard colors and line weights in CAD
Complied by Allan. Color your judgment In a CAD system, colors are most commonly used to represent line weights. Selecting different colors is just like picking up pens with varying line thickness. We then tie these colors into layers to control the visibility of drawing components. There are no right and wrong coloring systems — but there are some that have become … [Read more...] about Standard colors and line weights in CAD
Revit & Drafting Tutorial – Revision Clouding
https://youtu.be/2n5UoRRScZc In this video tutorial we talk about Rev Clouds. What are they? When do you use them in architectural and engineering drafting? And how to do it with Revit CAD/BIM software. … [Read more...] about Revit & Drafting Tutorial – Revision Clouding
ANSI Paper Sizes
Architectural Paper Sizes North America has a special series of paper sizes defined for architectural purposes. In general these have aspect ratios of 4:3 or 3:2 which are similar to the aspect ratio of computer screens. Sizes are used for technical drawings in Structural Engineering, Mechanical Engineering, HVAC Engineering, Hydraulic Engineering, Electrical Engineering, … [Read more...] about ANSI Paper Sizes
Structural Slab Joints and Tips for Drafting them in Revit
Structural Slab Joints? What are they? and How can we draw or model them in Revit Software. In this video I show you a couple of ways to do this. https://www.youtube.com/embed/HxH6aUvZ03A Examples of slab joints in structural drafting: Control Joints (C.J.) - These can be sawn, tooled, construction, expansion and key joints as the control the concrete shrinkage as it … [Read more...] about Structural Slab Joints and Tips for Drafting them in Revit


