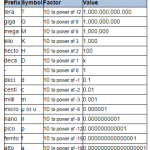By DGMWelding symbols used in Australia are based on the Australian Standard AS 1100.101-1992. You can research the full range of welding symbols in the Engineering Drawing Handbook produced by Standards Australia and the Institution of Engineers.Here is a selection of basic symbols to learn as a first step.Weld finishes (contour)With butt welds the welding symbol will tell you … [Read more...] about What are the basic welding symbols?
Drafting Standards
The Metric Prefixes
PrefixSymbolFactorValueteraT10 to power of 121,000,000,000,000gigaG10 to power of 91,000,000,000megaM10 to power of 61,000,000kiloK10 to power of 31,000hectoH10 to power of 2100decaD10 to power of 1x--10 to power of 01decid10 to power of -10.1centic10 to power of -20.01millim10 to power of -30.001microµ or u10 to power of … [Read more...] about The Metric Prefixes
The AIA CAD Layer Format
Organized as hierarchy, This arrangement accommodates expansion and addition of user-defined extensions to the layer list. Layer names are alphanumeric and use abbreviations that are easy to remember. Click on the link below:The AIA CAD Layer Format in PDF … [Read more...] about The AIA CAD Layer Format
Standard Paper Sizes
Metric ISO, Imperial ANSI and USA Architectural are the worlds top standards for paper sizes. Of these metric is number one! Metric ISO Sheets An A0 sheet is 1m². This allows paper weights to be expressed in grams per square meter. Example: 110gsm paper. The ratio - length to width - of ISO sheets is 1 to the Square Root 2. A square root is a number that when … [Read more...] about Standard Paper Sizes
Scales (Metric)
By SteveThe scales recommended for use with the metric system are:Actual Size:1:1Reduction:1:21:2.51:51:10Enlargement:2:15:110:1Decimal multiples of these base scales are also used. eg. 1:100, 1:250, 20:1Indication of ScaleThe scale should normally be noted in the title block of a drawing. When more than one scale is used they should be shown close to the views to which they … [Read more...] about Scales (Metric)
SI Units and Symbols
SI Base UnitsQuantity Name SymbolNameSymbollengthmetermmasskilogramkgtimesecondselectric currentampereAthermodynamic temperature*kelvinKluminous intensitycandelacdamount of substancemolemol … [Read more...] about SI Units and Symbols



