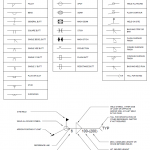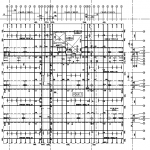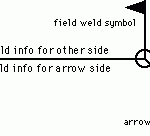Commonly used welding symbols and what they mean. As used in the Australian steel fabrication industry. Go here for American Welding Symbols. An example of how to draft the weld symbols Download the AutoCAD DWG file of the weld symbols chart. References Standard Drawing Symbols Abbreviations Graphical Representation - OTEN - Revised edition 1981Engineering … [Read more...] about Weld Symbols
Structural Drafting
How to Draw PT Concrete Slabs
The drafters drafting survival guide to pre-stressed/post-tensioned concrete slabs. By Allan Wise Please note: This information has been compiled by drafters working in the Australian PT concrete slab industry. This information may apply to other countries/systems. Disclaimer this is information is for a guide only. While this article was complied by … [Read more...] about How to Draw PT Concrete Slabs
What are the basic welding symbols?
By DGMWelding symbols used in Australia are based on the Australian Standard AS 1100.101-1992. You can research the full range of welding symbols in the Engineering Drawing Handbook produced by Standards Australia and the Institution of Engineers.Here is a selection of basic symbols to learn as a first step.Weld finishes (contour)With butt welds the welding symbol will tell you … [Read more...] about What are the basic welding symbols?
Metric Imperial Conversion – Area
FROM TO MULTIPLY BY square millimetressquare inches0.00155square inchessquare millimetres645.16square centimetressquare inches0.155square inchessquare centimetres6.452square metressquare feet10.76square feetsquare metres0.0929square metressquare yards1.196square yardssquare metres0.835square kilometressquare miles0.3861square milessquare … [Read more...] about Metric Imperial Conversion – Area
Biblical Units of Measurement – Conversions
Linear Measures 1 fingerbreadth = 1/4 handbreath = 1.85cm = 0.72in 1 handbreath = 4 fingerbreaths = 7.4cm = 2.9in 1 span = 3 handbreaths = 22.2cm = 8.75in 1 cubit = 2 spans = 44.5cm = 17.5in 1 long cubit = 7 handbreaths = 51.8cm = 20.4in 1 reed = 6 cubits = 2.67cm = 8.75ft 1 long reed = 6 long cubits = 3.11m = 10.2ft 1 fathom = 1.8m = 6 ft Liquid Measures 1 log = 1/4 cab = … [Read more...] about Biblical Units of Measurement – Conversions
Weld Symbols (American)
This information applies to the American Steel Industry Also check out the American Welding Society - Weld Symbols Chart When welds are specified on engineering and fabrication drawings, a cryptic set of symbols is used as a sort of shorthand for describing the type of weld, its size, and other processing and finishing information. The purpose of this page is to introduce … [Read more...] about Weld Symbols (American)



