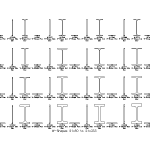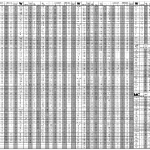Definition A two-way floor system consisting of a reinforced concrete slab poured with integral ribs in two directions beneath it. The system has a waffle-like pattern when viewed from below. The waffle ‘holes’ are formed by square shaped polystyrene pods. The pods are the formwork for the waffle ribs and as such are not structural in the long term. The pods can be cut (not … [Read more...] about Waffle Pod Slabs Australia – Notes for the drafter
Structural Drafting
Time it takes to complete structural drawings
An average guide to how long it takes to produce a single structural drawing. Some take longer, some less. A theory put forward by Allan, who works in the Sydney structural drafting industry, 6-5-2007 Applies to large and medium size structural projects in Australia. Includes document control time and meetings to discuss design etc. Time to complete chart - Structural … [Read more...] about Time it takes to complete structural drawings
Structural Steel Materials
Steel Shapes and Sections All open hot-rolled shapes approved by the AISC specification fall under the ASTM A6 standard. New shapes are added or eliminated as the standard is updated every few years. That is why it's important to use the 13th edition Steel Construction Manual, which lists shapes found in the latest ASTM A6-05 standard. If you're still using the old green … [Read more...] about Structural Steel Materials
Steel Shapes and Sizes
This information applies to the American Steel Industry W shapes have essentially parallel flange surfaces. The profile of a W shape of a given nominal depth and weight available from different producers is essentially the same except for the size of fillets between the web and flange. HP bearing pile shapes have essentially parallel flange surfaces and equal web and … [Read more...] about Steel Shapes and Sizes
Shop Drawing Checking Guide
A Shop Detailers check list to checking workshop drawings. Written by Allan Why is steel shop drawing checking important? The "buck stops" at steel shop drawings. Steel shop drawings cannot be interpreted, as working drawings are. They are specialized, precise, instructions to the fabricator. Checking is therefore very important, as the entire building geometry is … [Read more...] about Shop Drawing Checking Guide
Joints in concrete
By AllanFor my concrete plan and elevations what lines and codes should I use for concrete joints? Joints can be shown as follows:Joint typeAbbreviationLinetypeConstruction joint—generalCJConstruction joint—straightCJ(S)Construction joint—dowelledDCJConstruction joint—keyedKCJIsolation jointIJContraction joints—keyedKJContraction joints—dowelledDJContraction joints—sawn or … [Read more...] about Joints in concrete


