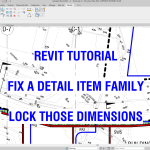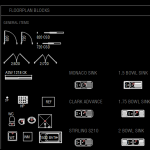Please feel free to download any of the following AutoCAD / Revit Hatch Patterns. Hatch Pattern Index Autopat.zip This has a single hatch pattern in it called ruble with randomly appearing rubble stone wall pattern. This zip file also includes a lisp file that lets you create and edit your own hatches. Brickpat.zip This has a number of different brick … [Read more...] about Free Hatch Patterns – For AutoCAD and Revit Drafting
AutoCAD Text Styles
Below is a list of text styles that we have compiled over the past several years of working in CAD. If they are of any use to you please feel free to click on the link to download them. (NOTE: You may need to right click and select "Save Link As") Text Styles … [Read more...] about AutoCAD Text Styles
The History Of AutoCAD, According BING
Asking the BING AI "The History of AutoCAD" Creative Response: AutoCAD is a commercial computer-aided design (CAD) and drafting software application1. It was developed and marketed by Autodesk, a company founded in 1982 by John Walker and 15 co-founders2. AutoCAD was first released in December 1982 as a desktop app running on microcomputers with internal … [Read more...] about The History Of AutoCAD, According BING
Bing AI generates AutoLISP Code to speed up AutoCAD Drafting
https://youtu.be/Nx_mvSb1iAk We test to see if you can use the new "Artificial Intelligence" in BING to create AutoLISP Code for your AutoCAD drafting projects. … [Read more...] about Bing AI generates AutoLISP Code to speed up AutoCAD Drafting
Revit Tutorial – Fix a Not Moving Right Detail Family By Locking the Dimension
https://youtu.be/3ZofIXnYRh4 You have a detail item family and one of the elements is not moving with the rest of the objects when you change the dimension. How do I fix this? The answer is to do with 'locking' the dimension in the Revit RFA family file. … [Read more...] about Revit Tutorial – Fix a Not Moving Right Detail Family By Locking the Dimension
Top 5 Free CAD Block Download Websites for AutoCAD Drafting
All websites on this list have a good collection of free, easy to download, dwg files (CAD blocks). They will be good for students, architects, structural engineers, civil engineers, plumbing and electrical drafters. blocks.draftsperson.net - One of the oldest free CAD block websites around. It's history dates back to 2002. Now upgraded, with a nice simple smooth layout. … [Read more...] about Top 5 Free CAD Block Download Websites for AutoCAD Drafting





